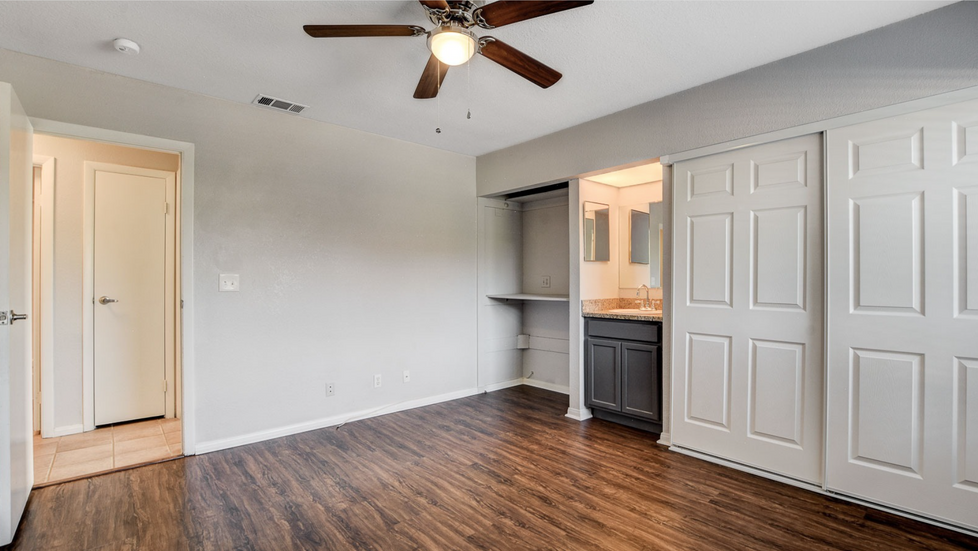2019 Budget-Friendly Update to Modern With No-Demo Renovation
- Bea

- Apr 10, 2025
- 4 min read
Updated: May 19, 2025
The multi-step, budget friendly updates made in 2019 to turn this outdated long-term rental from old and drab to modernity, greater functionality and aesthetic appeal.
In 2019, after several years of occupancy, our long-term tenant gave notice to vacate.

For context, this rental unit:
Location: Southern Nevada; Adjacent to University and in close proximity to Las Vegas Strip Employment
Property Type: Condo Apartment
Rental Type: Long Term (Unfurnished)
Size: 800 Sq Ft
Bedrooms/Baths: 2 Beds/1.1/3 Baths
Demographic: Singles, University Students and Teachers, Small Families
The usual 30-day notice to vacate prompts scheduling a pre-vacancy inspection. It’s an assessment to estimate: likely move-out condition, what repairs/upgrades are needed, which contractors will be needed (if any) & a rough timeframe for completing them. This info is helpful (even if it makes you sad) for approximating when the unit might be ready for rental re-marketing, scheduling, photos, etc.

It’s a great opportunity to observe how renter/guests use various areas of space to plan improvements that might improve functionality for our renter guests.

With list in hand and time to think up solutions, the unit was soon vacated and ready for work.

A fresh coat of paint throughout elevated the look immediately as did the new front door with window and panel design (off the shelf at Lowes).
Matching ceramic tile could not be found locally so I made a risky decision to go with wood-look vinyl plank flooring for the living area and bedrooms to replace all carpeted areas. The risk was matching the wood planks to the ceramic tile. I figured I could place an area rug to bring softness and color to the space for marketing purposes.
In the kitchen, obviously the old push button, built-in stove was on its last legs.

I preferred a free-standing replacement to make future repairs/replacement easier (= less costly) but that meant moving cabinets and losing the pantry. Furthermore, matching countertop formica could not be found within the “turn-around” time I had in mind...
With the help of a licensed handyman, cabinets & countertops were patched, recycled, when possible, and new ones added to accommodate shiny new appliances.

Good design intentions with limited budgets, however, can create more design challenges... Stepping back from what had been done, the cabinets looked obviously mismatched.
The laundry doorknob posed a serious threat to the shiny new refrigerator. At the time, we settled on an initial solution of a simple doorstop (see arrow) but the image of a possible dent in the new refrig still haunted me...

My professional painter suggested painting the cabinets and - voila - the differing door styles receded from attention.
You can see the cabinet that was moved higher to fit the microwave/vent fan.
Note, too, a butcher block patch replaced the missing countertop material. (When the budget allows for a whole new counter-top, the patch will go.)
Old ceramic sink was replaced with a stainless steel one to match the appliances.

Still bothered by that doorknob hazard - mid-project, I opted for a more costly solution - a sliding closet door (off the shelf at Home Depot). It turned out to be a great decision, adding functionality & design to a previously lackluster wall.
In place of the dryer vent hack used for years (small buckets with water), I had a Better Vent filter installed for greater convenience & suitability for the space. Tenants are required to clean the vent after each use for safety reasons.

Remember the space in back of the couch that needed storage? The pantry cabinet was cleaned, recycled to the living room corner, painted and secured to the wall. I had more plans to develop the area but there were other priorities at the time.
I know that the luxury vinyl wood planks look a little odd in that living room configuration but it brings a cool, contemporary feel to the open floor plan when you’re in the apartment. More ceramic tile in the living area, even if I did find matching ones, would probably date the unit more.

The Primary Bedroom:
Spacious with ample closet space and a unique sink with 2 mirrored cabinets - is a plus for our student and small family demographic who share the 2 bdrm 1 bath apartment.
Those stained, gold-framed doors had to go...
Notice, too, that 1 closet is used for clothes and the other is storage...

Luxury vinyl flooring added dramatic contrast to the soft, wall paint color. I believe that the darker flooring gives a “cooler impression” for our desert climate.
New sliding closet doors (matching those on the Laundry Closet) were installed on the larger closet with the other closet converted to a vanity/desk/storage area for our renter demographic.
The old chipped sink was replaced & a “bar-style” sink fixture installed to give the sink a less “bathroomy” look.

2nd BEDROOM:
This room features updated closet doors, along with new flooring and fresh paint, creating an elegant and revitalized atmosphere.
The old telephone wires in the closet have been removed, and even the light switches were cleaned ‘till they shone!

Here's a list of items that needed doing in the bathroom:

Productivity feels soooo good!

As soon as the vital work was completed for the update, we scheduled in a professional photographer...

See the slideshow below:
Slideshow
















Comments